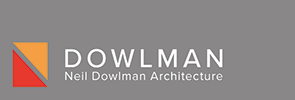Your quoted price is {Price} excluding VAT (Quote Reference Number {Quote Reference Number}).
Our work will include the following:
Sign form
- Carrying out measured survey of building where required for extension.
- Preparing existing survey plans and elevations where required for extension.
Developed Design – Planning Stage
- Preparing scheme design drawings and details, including plans, schematic section, elevations and block plan suitable
for submission under the Town and Country Planning Act. ( if Planning is required).
- Preparing and submitting Planning Application including acting as Planning Agent to Council (excluding council fees).
Technical Design – Building Regulations Stage
- Preparing detailed design and construction working drawings, suitable for submission under The Building
- Regulations Act and suitable for Building Contractors to work from.
- Preparing and submitting Building Regulations Application including acting as Building Control Agent to Council (excluding council fees).
Expenses
- Plan printing, photocopying, travelling, postage, telephone calls and administration expenses.(excluding council fees and Ordnance Survey map charges) .


