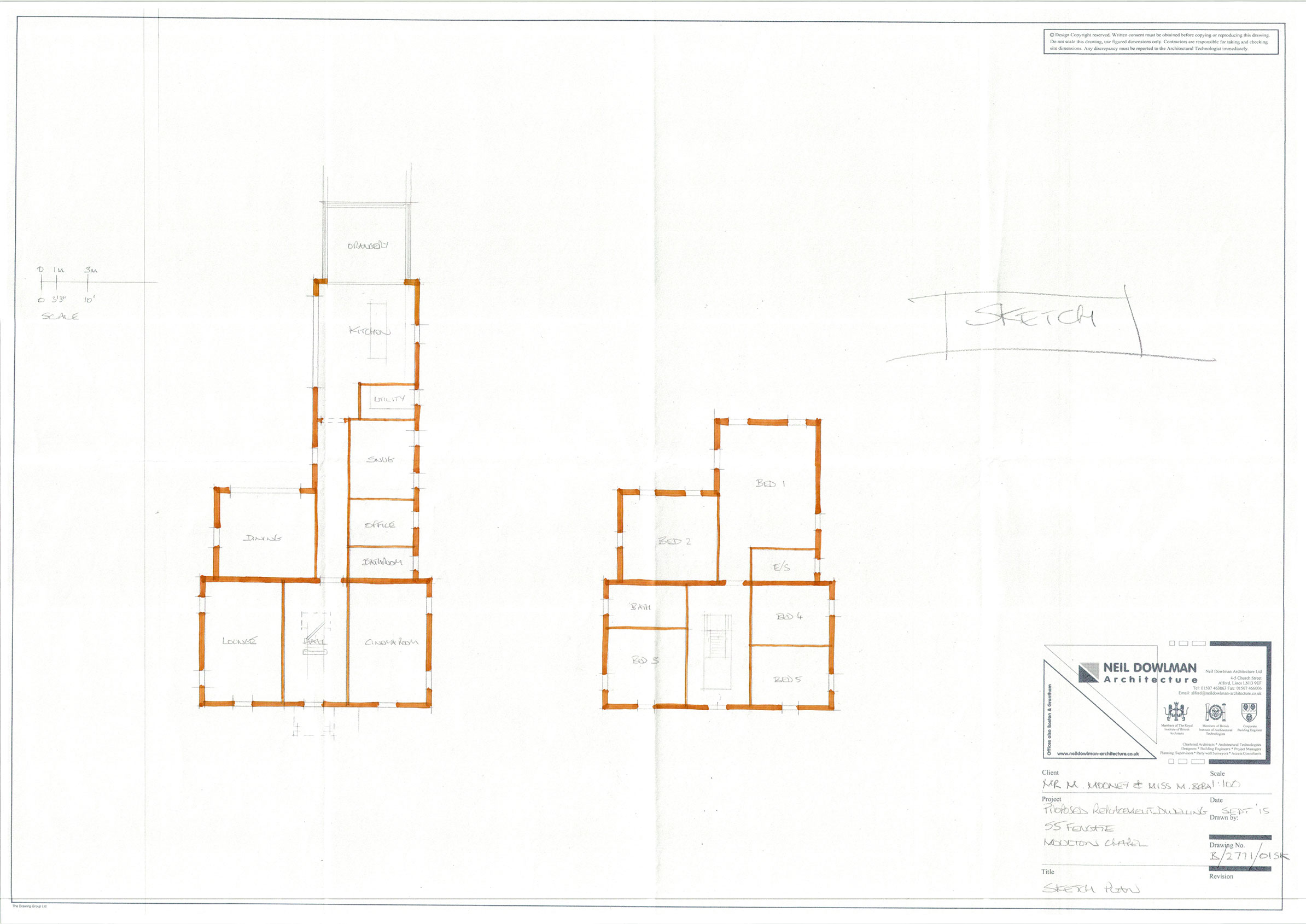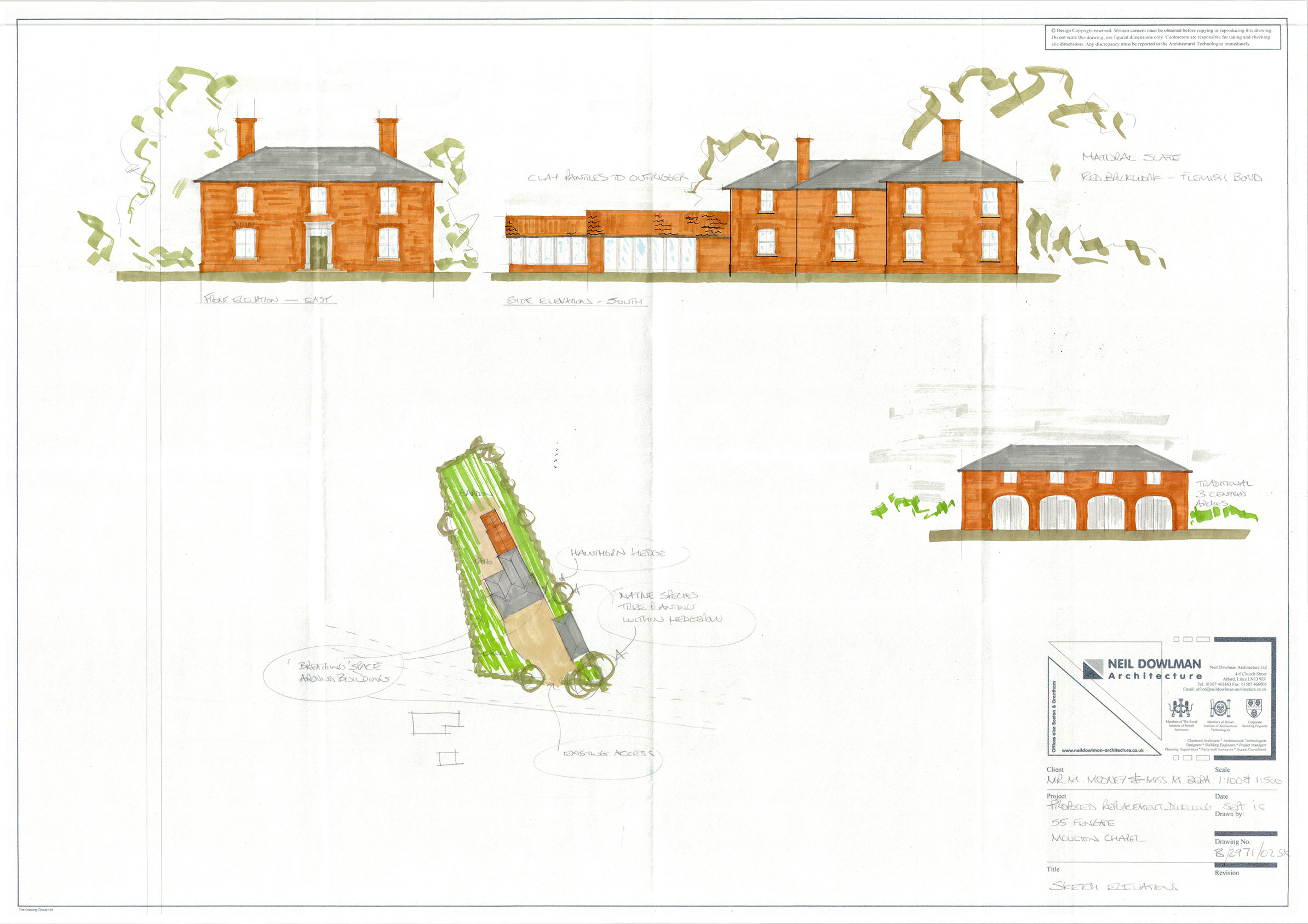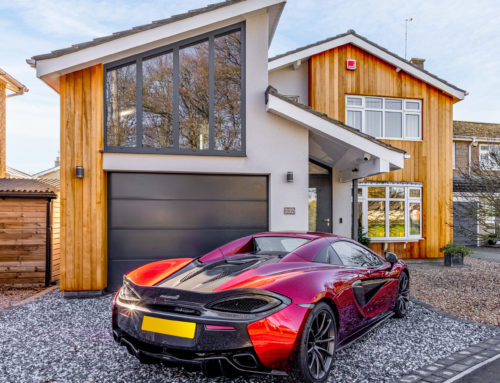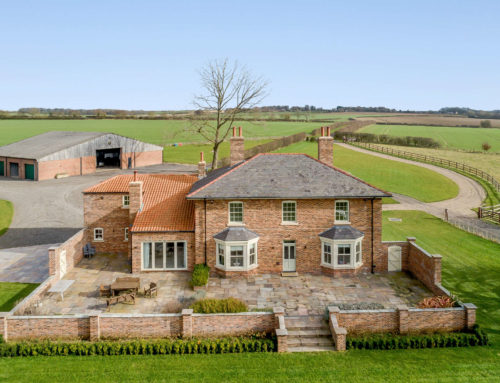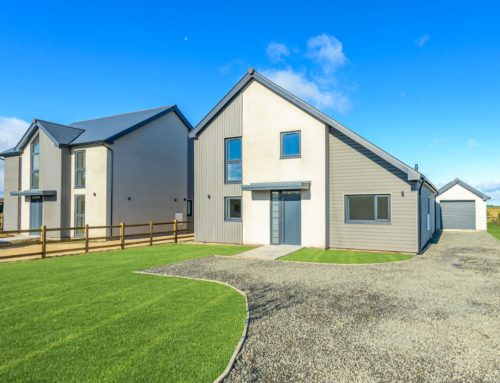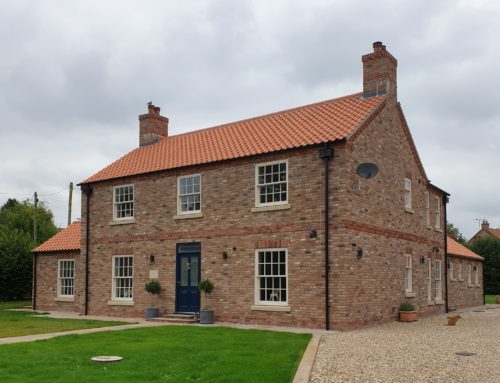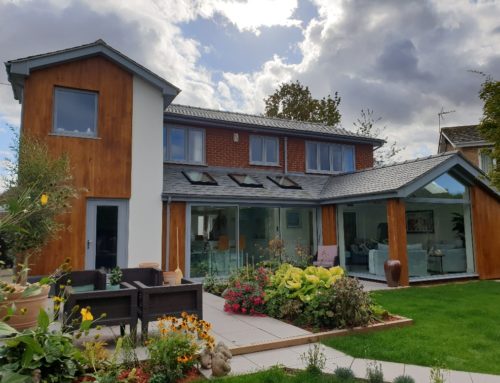Project Description
This client approached us after receiving a Planning Refusal using another architectural practice. Here we show early concept sketches and the finished drawings for the Planning Application. The site was sensitive as it was in open countryside and was not screened by any hedges or trees. The design had to be sympathetic to the location as the original house was so small and the increase in volume exceeded Planning Policy. We chose a regency style and the Conservation Officer’s comments when seeing the early sketches were “its beautiful”. Whilst respecting traditional proportions, the internal design allows modern living and open plan spaces including large amounts of glazing and bi-fold doors.



